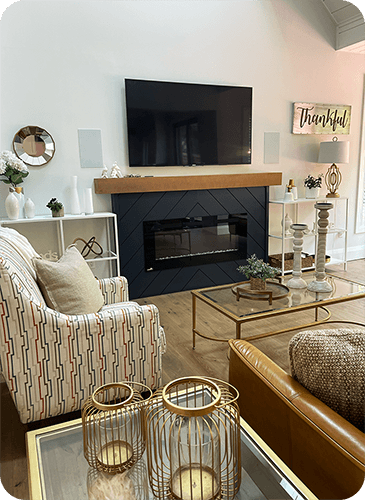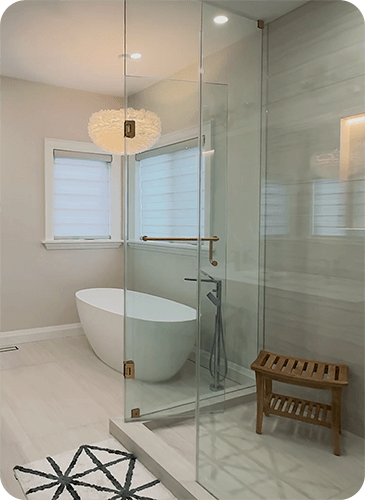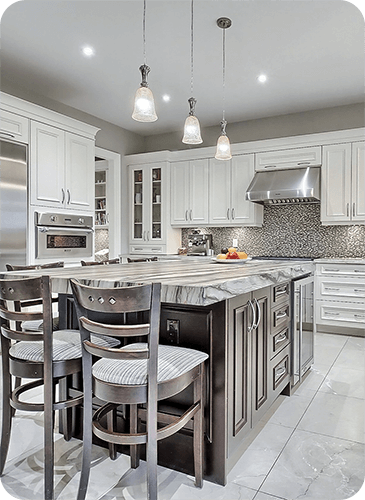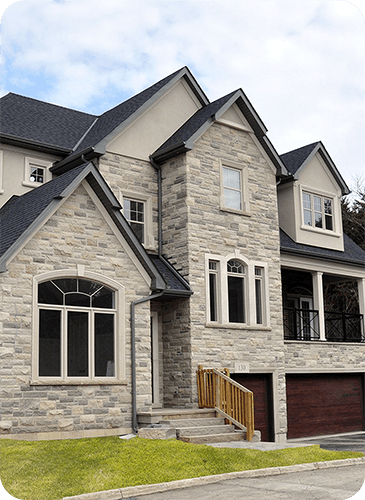
Project Sangiovese
Entire-Home Renovation
Basement Finishing
Newmarket, Ontario
PROJECT DESCRIPTION
Project Sangiovese showcases a stunning transformation of a dated Newmarket home into a contemporary, open-concept masterpiece. This full-home renovation focused on creating bright, functional spaces that seamlessly blend modern design with everyday practicality. The centerpiece is the reimagined kitchen and living area, where a spacious central island, sleek custom cabinetry, and expansive glass doors invite natural light while fostering indoor-outdoor living. A striking fireplace anchors the living room, complemented by clean lines and recessed lighting that emphasize the home’s modern aesthetic.
The renovation also included luxurious updates to the bathrooms, featuring spa-inspired elements such as floating vanities, premium fixtures, and elegant tile work. Additionally, the unfinished basement was completely transformed into a functional and stylish space, featuring a cozy recreation room, a two bedrooms, and a full ensuite bathroom. Every detail of this renovation reflects Aurora Ridge Homes’ commitment to craftsmanship and thoughtful design, delivering a cohesive and inviting space tailored to modern family living.




View More Projects