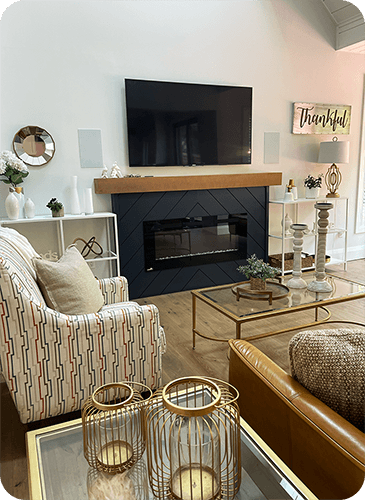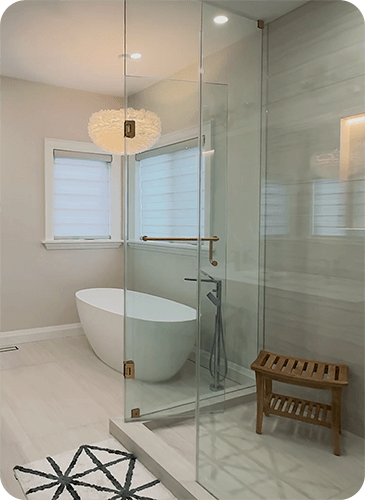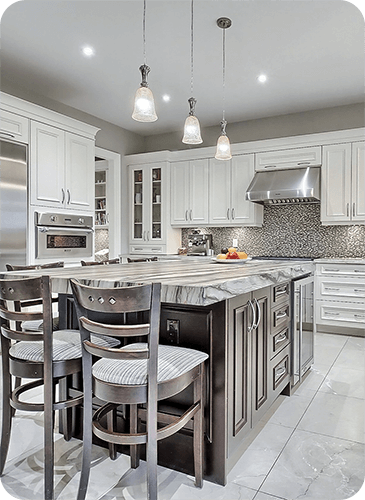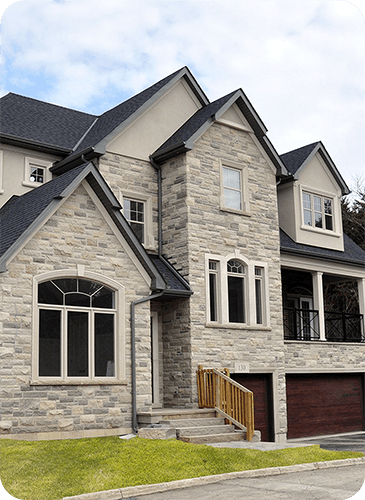
Project Chianti
Entire Custom Home
Aurora, Ontario
THE STORY BEHIND
This distinguished two-storey residence epitomizes luxury and functionality. Designed with a spacious open-concept layout, the home features expansive living areas that seamlessly blend with the outdoors, providing an ideal setting for both relaxation and entertainment. The gourmet kitchen is a standout, equipped with high-end finishes and modern appliances, making it a central hub for the home. The living spaces are filled with natural light, as large windows enhance the home’s airy ambiance.
Upstairs, the home features generously sized bedrooms, each designed to provide comfort and privacy. The master suite serves as a tranquil retreat, complete with a luxurious ensuite bathroom and ample closet space. The home’s exterior is equally impressive, showcasing meticulous landscaping and architectural details that contribute to its curb appeal.




View More Projects